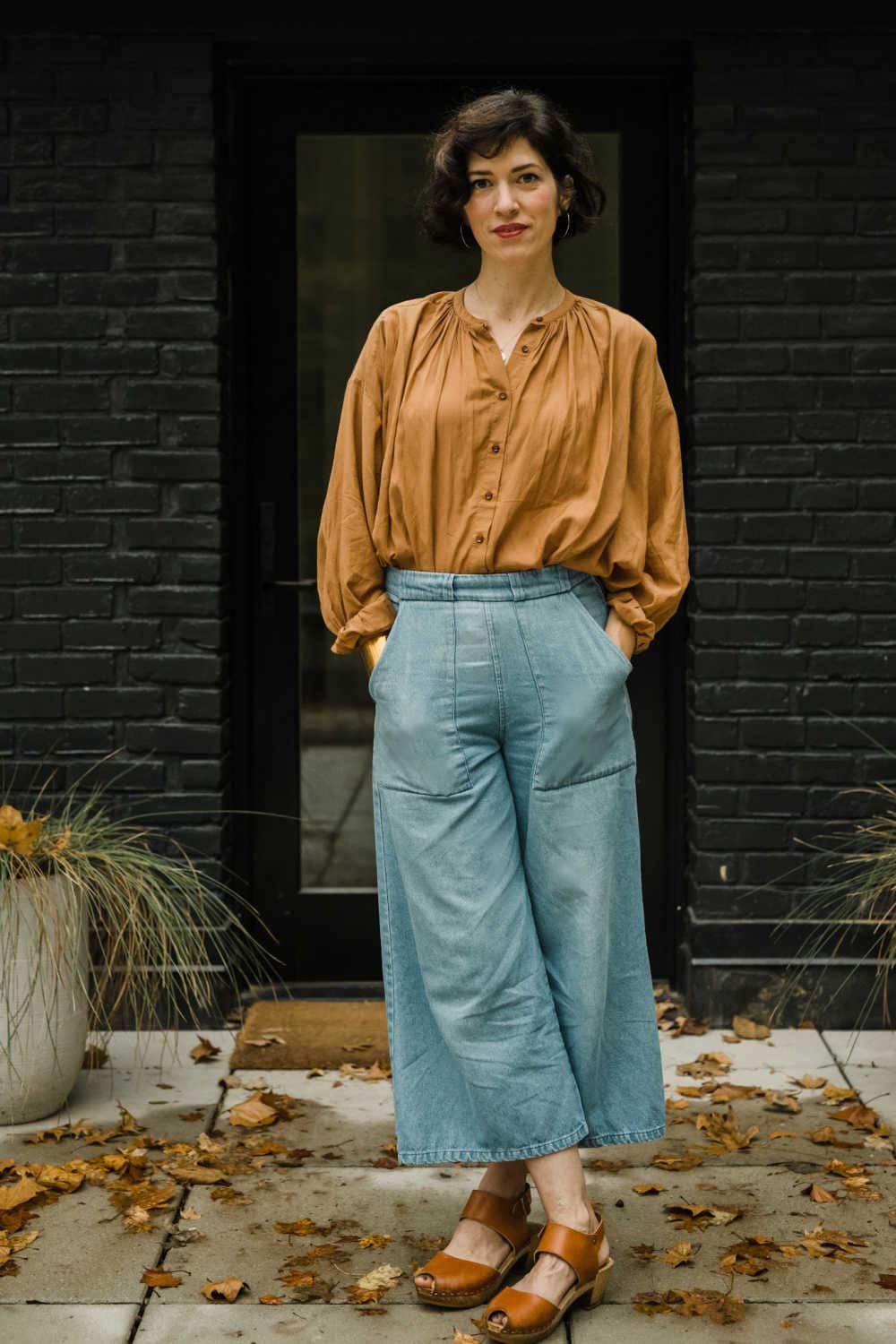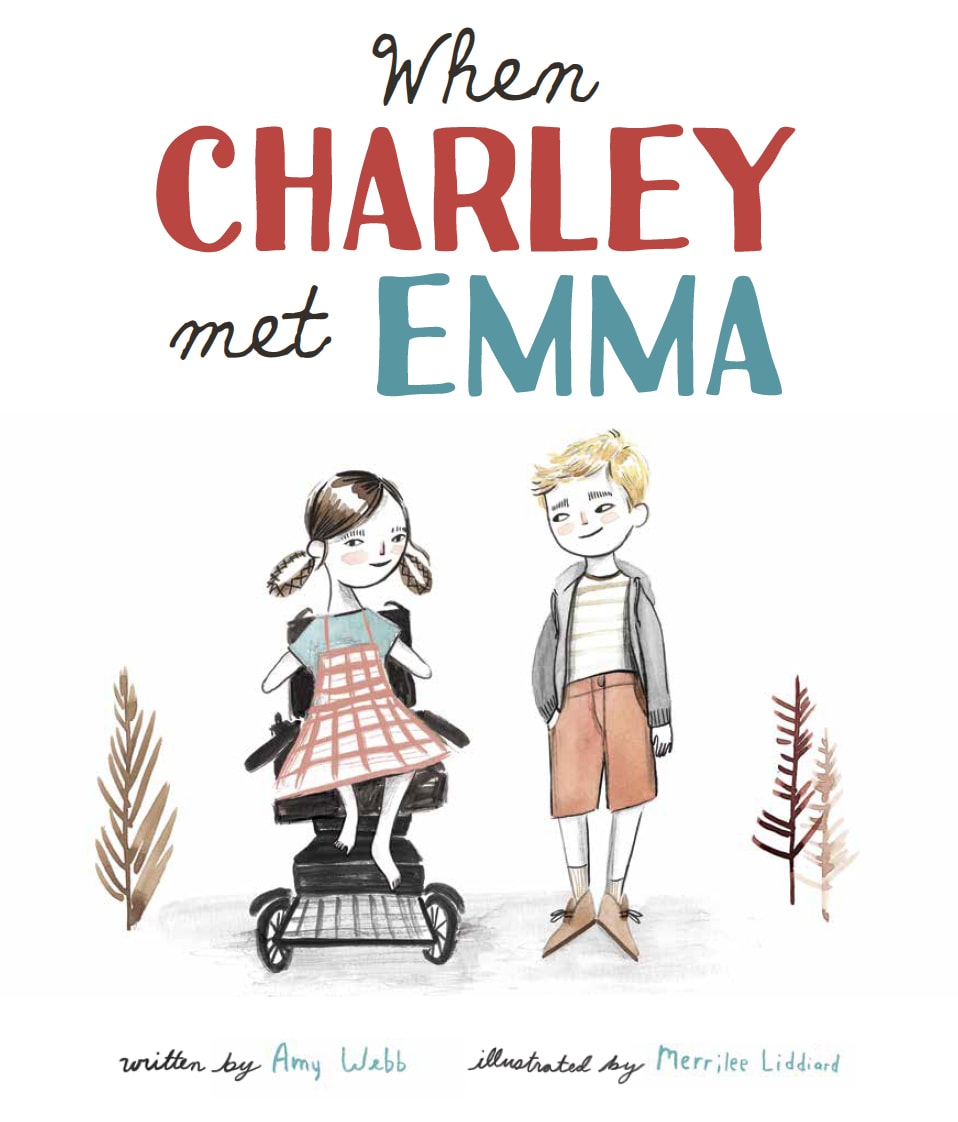As I mentioned last week we put an offer on a house in Cincy and (drumroll please) it was accepted! This is very exciting for us, as finding a home that works for our family has been a little tricky (i.e. power chairs can’t do stairs). We’re going to make a quick trip out there soon to see the house in person. As we’re getting ready to start a new chapter I’m feeling very nostalgic about wrapping up our time here in San Antonio. A big part of this nostalgia is directed at our home. I love this house. And I have honestly felt so grateful to live here these last 3 years. In honor of our beloved abode I thought it was high time I finally did a home tour. A few months before we move…why not? Some of these pictures were actually taken today, while others I’ve stolen from previous posts FYI.
Some of you long time readers may remember that when we started looking for homes in SA that I did the dumbest thing you could ever do–I started looking WAY too early and fell head over heels in love with a beautiful midcentury modern home that we could never get. For starters we probably weren’t going to buy a home and secondly, by the time it came to actually go house hunting it was no longer on the market. It seemed pretty hopeless, but I could not get this house out of my head. When I came to San Antonio to look at home I came to this house–my San Antonio dream house–and knocked on the front door. When the owner answered I explained that I knew his home was no longer for sale, but that my family and I would be moving to San Antonio in 3 weeks and would they be willing to rent it out to us? Incredibly they said yes! Can you believe that? Sometimes I’m still amazed how it all worked out. It has been the perfect house for us. We love this home and will be sad to move. Forgive me as many of these pics you may have already seen from other posts, but I wanted to have them all in one spot as a homage to our home here in San Antonio.
As excited as I am to own a home again it’s going to be hard to top this home in terms of charm and the overall cool factor. Seriously, this house is just cool. Almost everyone who comes here for this first time comments on what a great house this is. And I’m always like, Ya…. it is. When you first walk in there is a little entry way with this brick planter and sort of floating closet and a great sputnik type light fixture hanging right above. The formal living room to the left is bright and open.
This wall is probably my favorite feature in the entire house. There is a little pass-through window to the kitchen. Apparently this was used for passing-through cocktail drinks from the kitchen into the main living room where the par-tay was presumably happening back in the day. However our girls have used this primarily as their drive-thru window when playing McDonald’s.
What’s even more amazing is that our landlord told us that these bricks were mined from a lake bed in Utah in the 1950’s. These are real fossils people. I love that! Especially since both B and I have Utah roots. Isn’t that amazing? Our landlord said they only allowed this lake bed to be mined for 3 years (from 1954-1957 I believe) and there are quite a few houses up and down these streets with this same brick–but many people renovated their homes and tore it down over the years. So glad this original beauty is still here. It’s also the same brick used in the front planter.
Large family room, aptly renamed the friendship room by our eldest.
These shelves divide the friendship room from the computer and my studio. This was not my ideal set up for a studio space, but for 3 years it has worked well. You may remember when B made these shelf inserts for this long divider wall. And of course that beautiful modern kids table.
And of course our bedroom that we worked so hard to make our own. B’s amazing bed, my quilt and even the desk renovation.
Photo credit Mark and Antia Warnick.
The backyard has been a pretty great little space as well. The girls love playing out there… be still my heart, they look so young here.
I’m so grateful for the time we’ve had here and the chance to live in a home that I loved, as well as a home that worked well for us–a power chair friendly house even! Yes I love this house–everything from the layout to the location to the size.
But what I love even more are the people in it.
Thankfully I get to take them with me to Cincinnati.
xoxo
Miggy

.jpg)
.jpg)
.jpg)
.jpg)
.jpg)
.jpg)
.jpg)
.jpg)
.jpg)
.jpg)
.jpg)
.jpg)
.jpg)
.jpg)
.jpg)
.jpg)
.jpg)
.jpg)
.jpg)
.jpg)
.jpg)
.jpg)


I'm sorry you are leaving such a gorgeous house. But you still have your gorgeous family and your ability to decorate so awesomely.
Mel in Fort Collins
Exactly Mel. The most important things–my family–I get to take with me. 🙂
Job well done, I don't think I could leave!!
It's adorns Amy…everything is sooo cool;) Like you;) I can't wait to see your final home in Cinci!!:) Exciting!
Thanks Ash!
After seeing your sensibly decorated home I must agree with my husband that we have too much stuff! Time to purge and donate. Thanks for the inspiration. Best of luck with the move. Can't wait to see what you do with your new place. Safe travels!
Donna B
DBrez–thank you! I'm so glad my home doesn't look cluttered, because it certainly feels that way at times. I should mention that my daughters room is a lot more cluttered these days (those pics are a couple years old–but the best ones I had) and I didn't show any pics of my studio because it was just too messy! But purging and cleaning out your home is always a good feeling.
Hi! I have been following your blog for a while…Love it! You are so cute! My oldest daughter JUST got her mission call to Cincinnati…
You are pretty much the coolest person I know :).