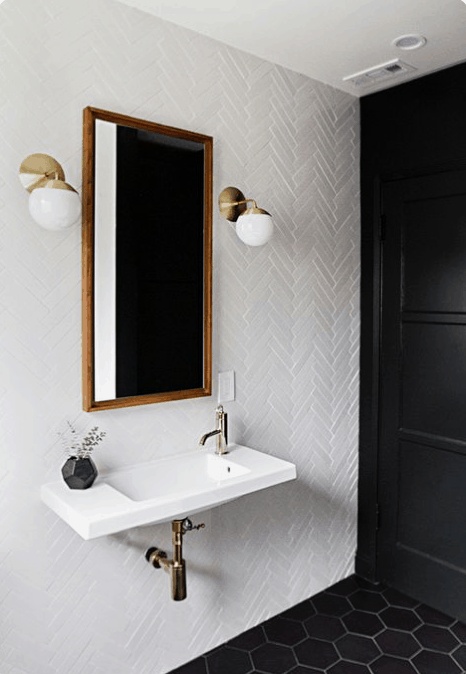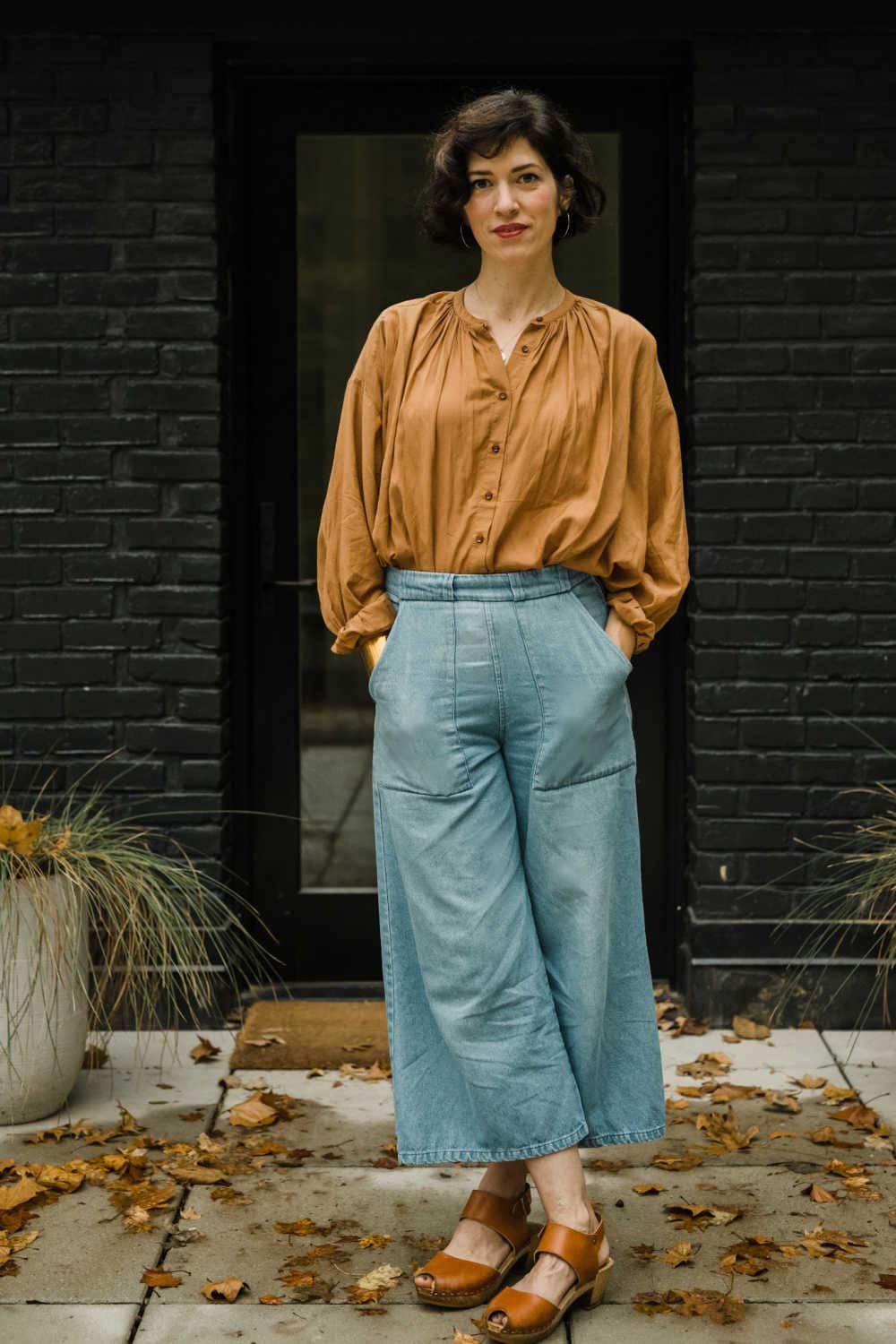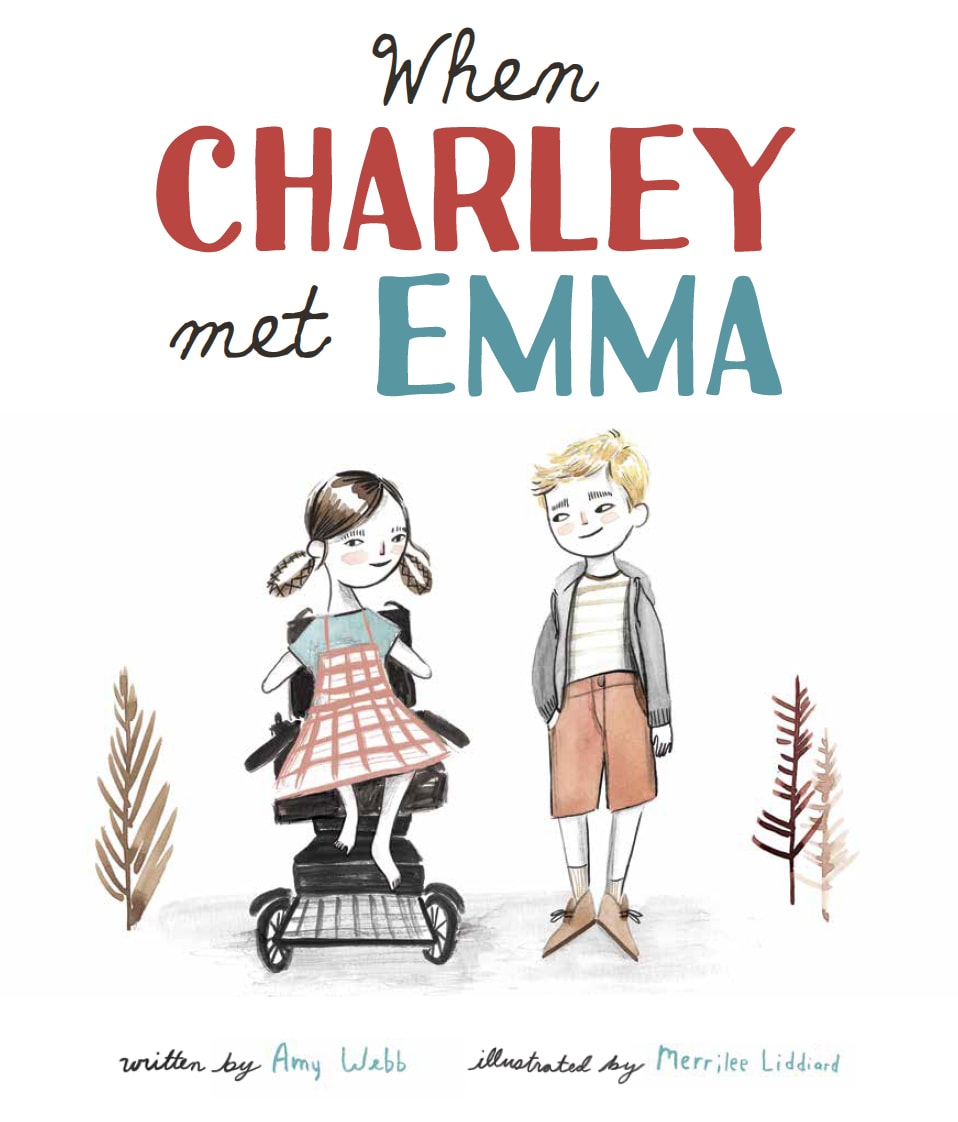We are renovating a 1961 mid century home and gutting it from top to bottom. In addition to be a dream house, it’s also going to be an accessible dream house. You can follow along from the beginning here and here.
Hi! I’m really excited to talk more about our Accessible Dream House today and to share some more inspiration photos. Things have definitely started moving, but at this point it always feels like it’s not fast enough. However, our contractor wants to get our plumbing and lighting fixtures decided asap, so it’s finally starting to feel real! Today I wanted to talk everything bathrooms.
As I’ve stated before, everything is down to the studs. Which means our bathrooms are all going to be entirely brand new. This is both super exciting and a little daunting. Our new place will have four full bathrooms and yes that is a lot of toilets to clean. But I’m also excited, particularly at the thought of having more space for guests.
Some of you may remember our accessible bathroom reno from a couple years ago. As I mentioned back then, the bathroom wasn’t strictly ADA accessible, but rather it was as accessible as we could make it for Lamp and our family. Our new bathrooms will be a lot more ADA kind of accessible in that they will have a 5 foot turning radius in the middle for wheelchairs and we will have the walls prepped for grab bars at 2 different heights. There will still be Lamp specific modifications as well.
AND they’re going to be pretty. Accessible design doesn’t need to–nay SHOULDN’T–look like a sterile hospital environment. It’s an unfortunate truth that the disability community often gets the shaft when it comes to good design. Of course function is important, but it shouldn’t come at the cost of good design. I’m hoping to create a home that is accessible, functional and beautiful.
Check out what I’m envisioning below.
The Pink Bathroom:
There will be 2 bathrooms on each floor (4 total) with 1 bathroom on each floor specifically designed to be wheelchair accessible. The Pink Bathroom will be close to the girls’ rooms and will be probably the main bathroom Lamp will use. I usually stick to neutral colors, but with 4 bathrooms I really wanted to do something fun and a little different in this space. And with 3 girls I thought, lets go pink! I love pink and think in the right shades it can look really classy and timeless. And pink with brass? I’m dead. We’re going to be doing a roll in shower in this space, with grab bars all around and two floating vanities at different heights so that we have one at regular height, but also one that Lamp will be able to get on top of easily to wash her feet, brush her teeth etc.
With Lamp being a foot user (I made that up, not sure it’s a term) we have to think beyond typical accessibility which is usually just about making sure there is room for a wheelchair and grab bars if needed. I’m really hoping this bathroom turns out the way I envision. AND I hope the girls like it.
The Black and White bath:
If the second accessible bathroom, the Black and White Bath (which will also double as a guest bathroom), looks a lot like the inspiration photo above, well that’s not a coincidence. I’ve loved designer Sarah Sherman Samuel’s main bath since I first laid eyes on it. Particularly the choice of the slim white herringbone tile with the larger black hex tile–simple and classic. The vanity, sconces, tub fixtures and faucets have already been purchased because we had originally planned to use these in our current house for the master bath. And then we decided to move! Which is great because all that beautiful stuff isn’t going to be left behind for someone else to enjoy. This bathroom is definitely sticking more to the black + white, neutral vibe I’m going for and I think it will be a classic look for a long time to come.
Pink Bath sources: White tile / pink tile / medicine cabinet / light fixture / faucet / vanity / encaustic tile / planter / brass grab bars
B + W Bath sources: white tile / sconces / vanity / faucet / black hex tile / toilet brush / planter
Thoughts? Questions? Suggestions? I have 3 of our 4 bathrooms pretty much figured out and designed… but I really have no idea what to do for our last bathroom. If you have any inspiration photos you’d like to share I’d love to see them!


.jpg)
.jpg)


Wall-mounted vanities also make cleaning the bathroom a lot easier! Check out Don Aslett's 'Make Your House Do Your Housework'.
Accessible Design– it works for everyone. ;-D
Fun and exciting! Too bad you can't come and take/use my mauve tile : )
The particular hammer action propels the Kreepy forward. It will make some noise because the flapper moves back and forth green gobbler drain cleaner review
Remarkable article, it is particularly useful! I quietly began in this, and I'm becoming more acquainted with it better! Delights, keep doing more and extra impressive! See in details
Nobody can reject the info you have given in the blogs, this is actually a great work.
bathroomrenovatorsinsydney.com.au